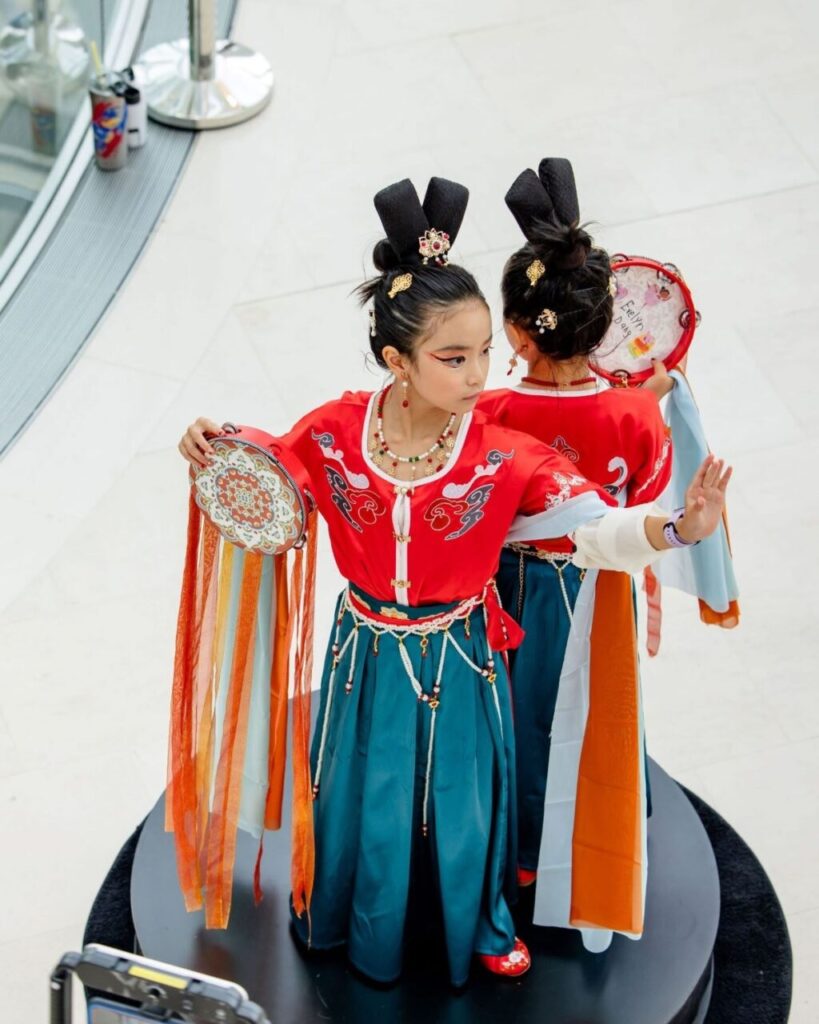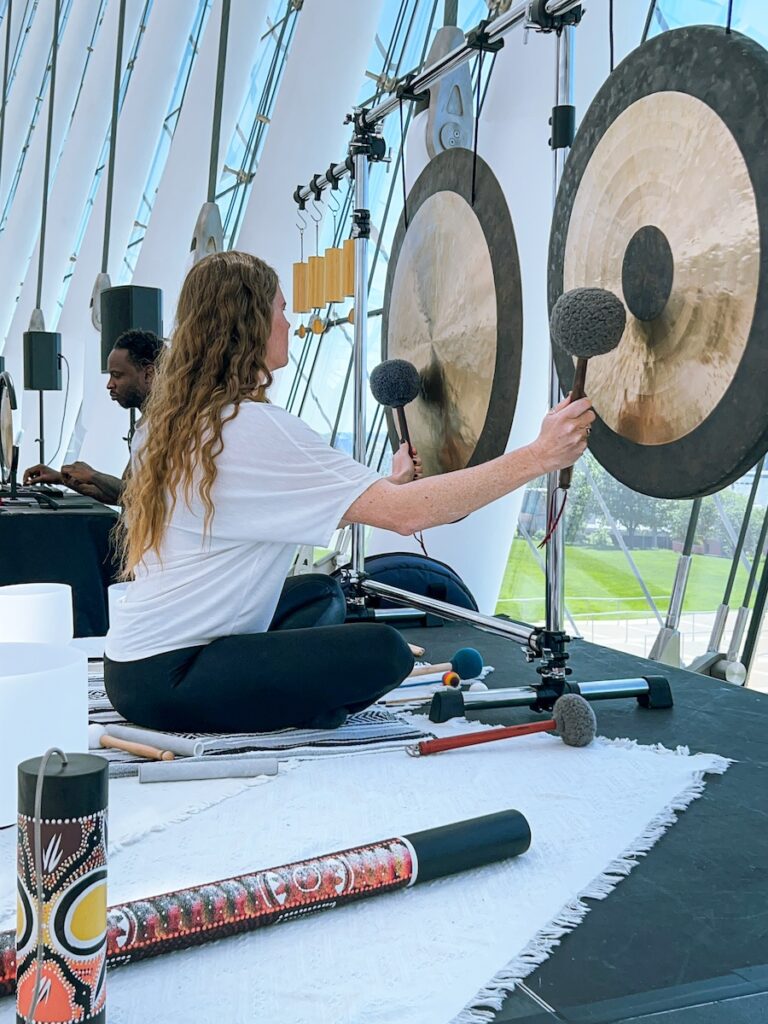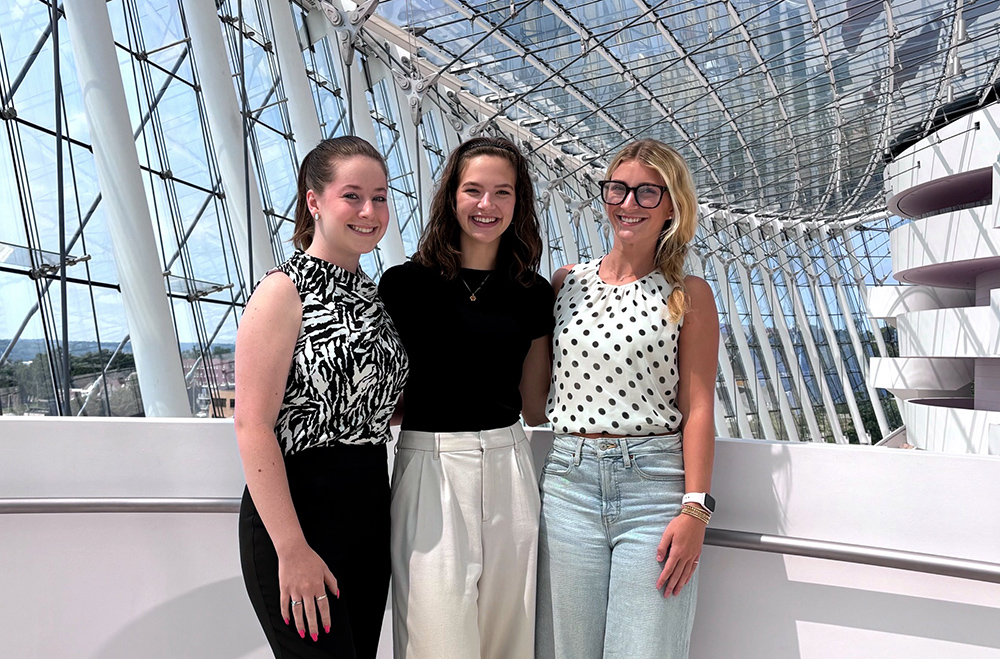What will it feel like to be an audience member at the Kauffman Center? We recently had the chance to pose this question, and others, to master architect Moshe Safdie.
Moshe Safdie is an internationally recognized architect and committed urban designer known for many dramatic public buildings around the world. His “inside-out” approach has been taken to the extreme in Kansas City, creating a community center that “celebrates the ritual of public life,” and engages people inside the building and on the street at the same time. He tells us how this happens.
What will guests experience as they arrive at the Performing Arts Center?
In Kansas City, of course, most people will arrive by car and designers have taken parking and getting into the building into account as part of the positive experience. Guests parking to the south will actually walk under the park and take an elevator to the lower lobby. If done during the day, you’ll even experience daylight shining down to the parking space.
Once in the building, guests will enter into the foyer, which Safdie likens to “a grand porch, glazed above and around the visitor, giving a weightless, festive feeling.” The glass-enclosed lobby provides access to the concert hall and the proscenium theatre but they are purposefully not separated. “They float together,” according to Safdie, “so that there is more action and people feel part of a larger experience.” Floating above the lobby area are galleries that lead to the balconies of the two halls. People will be able to stand on the high galleries and look out over the expansive lobbies and south toward Crown Center.
The concert hall is the place for music. What will that experience be like?
The concert hall is extremely spacious for a reason, Safdie explains. “While the hall holds just 1,600 seats, we have designed it to be very tall and have great volume. We want the acoustics of a big hall, with the sense of being inside an instrument, with a very rich sound.” So you’ll walk into a hall mostly made of wood and the audience will surround the musicians on all four sides. “You’ll be able purchase seats that face the conductor or choose to sit right behind the percussion section,” Safdie points out. Seats will be steeply raked, providing wonderful sight lines. Since superior acoustics are a priority, no one will be seated beneath an overhang.
Light also makes an appearance in the concert hall. Daylight can filter in from above and will reflect on the vaulted rear wall, which repeats the arch-like exterior elements. As though that is not enough, the organ will be built into this rear wall.
The other hall is a proscenium theatre. How will that be different?
The proscenium theatre will be different in character, but equally dramatic. It is designed to be transformable in mood, building from an off-white color scheme rather than wood. Three dramatic balconies will have balustrades formed of very large pieces of cast glass, containing light within that allows them to glow. At the back, some of the walls are slotted, with mural-like paintings behind that appear under certain light conditions. This hall will have 1,800 seats and is physically larger to accommodate the staging, machinery, rehearsal spaces, offices, dressing rooms and the other backstage and wing requirements needed to stage the most elaborate theatrical presentations imaginable.
Step out from either hall to galleries that are cantilevered over the lobby. Here you’ll find bars for intermission refreshment and also great people-watching opportunities. “Now imagine the people driving by on the highway or near Crown Center. The entire center is lighted like a big candelabra,” says Safdie. Making it possible for the entire community to share the arts experience, both inside and outside the Performing Arts Center, is at the heart of Safdie’s vision.
What is an “inside out” building and why is this design important for public spaces?
“Public buildings need to be extroverted in this age we live in — they cannot, in my mind, be secretive as in classical buildings. What might be called introverted. The great, old opera houses, like the Paris Opera house, were introverted. You needed to enter the building to become involved. Here, in Kansas City, when something is going on it is completely visible to the rest of the city while you’re in it. You are sharing the public ritual with everyone around you in a way that is inviting, open and seductive.”
What inspired the two soaring arch shapes of the building’s design?
Safdie was quick to share that he expected people to find their own associations and interpretation for the building. But he was glad to share his sense of the design.
“For me it was an association with music and with musical instruments. The lobby is made up of a cable structure that is anchored by the auditorium, supported by inclined columns and cables, evoking for me stringed instruments. On the north side, it takes on another character. Stage towers usually create ugly backs of buildings. Here we developed a system of arches that hover and contain the building, with a similar geometry all around, on the same radius, swinging in slight rotation. For me it provides a sense of musical progression. Overall the building feels to me to be about music and performance.” And a fitting place to bring artist and audience together.


